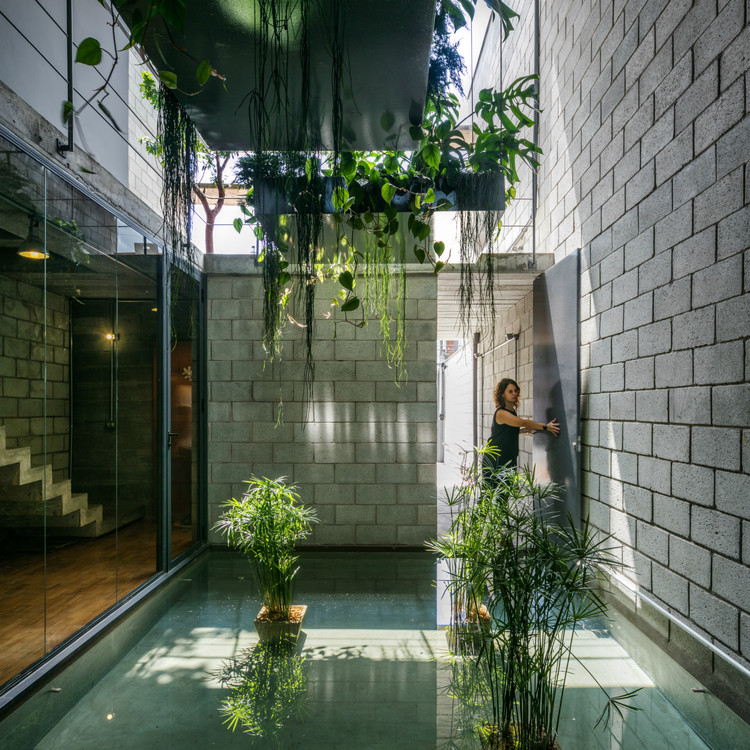
-
Architects: Terra e Tuma Arquitetos Associados
- Area : 170 m²
- Year : 2015
-
Photographs :Nelson Kon
-
Manufacturers : Kenzo Harada, Metaltec Esquadrias, Terral Serralheria

Text description provided by the architects. This house represents a very common situation in São Paulo, a long and narrow ground [5.6x30.0m], with only the front elevation free of interference of the buildings around it. The challenge increased from the moment that we had to meet an extensive program for this area, which led us to maximum occupancy allowed, 170m2.



With the value of land ever higher, reaching a solution that meets twice the ideal area for small plots like this has been our work and of many other architects who seek to propose good projects for its clients, for themselves and for the city. Considering the inevitable verticalization of its neighbors, all of them glued at the boundaries, the first step was to reverse the facades, think the project "inside out", as it will take out a glove.

So when we brought the frames inside, we could use them to exhaustion, making it extremely open interior, as opposed to the fully enclosed outer perimeter. Then we positioned two inner courtyards, but functioning as the outside areas ofthe house. And they, like with other office projects, organize everything. In addition to providing necessary light and ventilation for health and spatial quality, articulate the rooms.

Another unexpected decision for the client was the positioning of the bedrooms at the ground floor, usually used for the social areas, and so we ascend the "ground" to the upper floor. This decision given for intimate floor, the bedrooms, greater privacy and silence.



For social pavement provided integration with the roof slab, used as a recreational area, and so therefore, not occurring the interruption by the intimate floor. It also has become the social areas better lit and ventilated. At the request of the client one of the courtyards became a water mirror, and with it, another important factor was the simultaneous design of the landscaping project.

In this way it was possible to provide appropriate structure to receive both a large tree on the top deck, at the outdoor terrace adjoining the room, as the slabto bear the weight of the trays with plants that fall on the water mirror.
Again scarce resources, but a lot of commitment to propose ways to follow that become the critical thinking in a viable work.







































